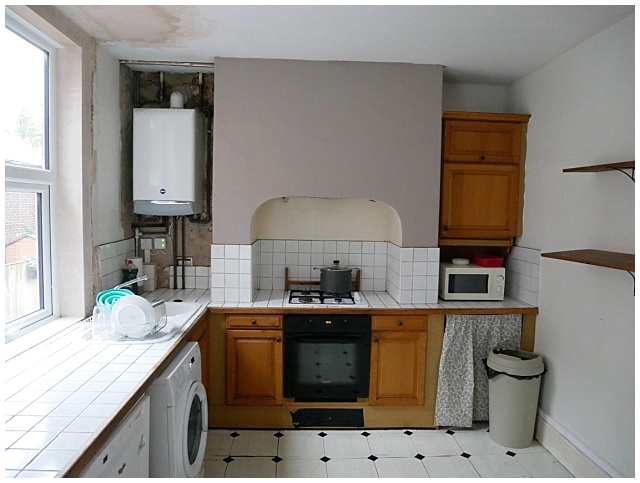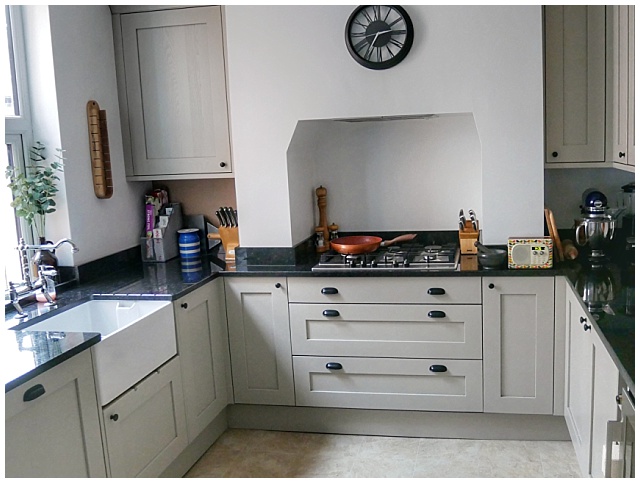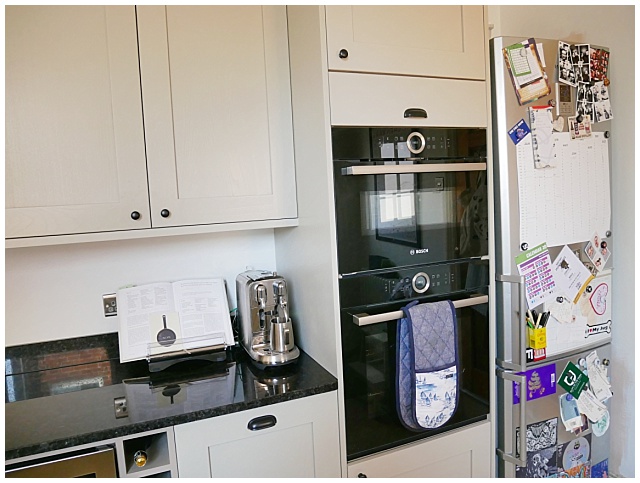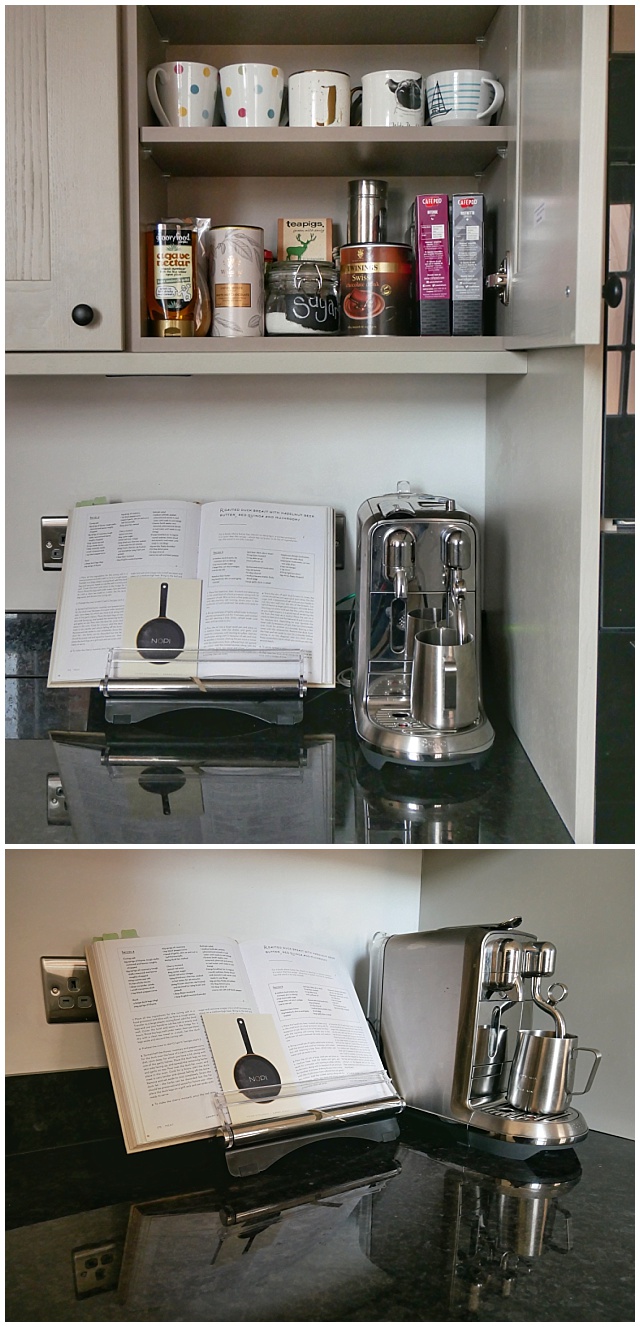The first thing we wanted to do when we moved into the house was to rip out the kitchen and start again with it – tiled work surfaces are definitely not our design choice! But, well, kitchens are expensive, and Jim is incredibly indecisive when it comes to designing a big ticket item like this – especially when it was his space to design, with him being the cook in our house!
 |
| Before |
Then we thought about maybe tarting up what we had, painting the cabinets, and getting a new worktop, adding extra space to the narrow cupboard that was built into the corner, but when we bought a new washing machine we found out that the floor was rotten underneath the old one thanks to a slow drip that had probably been going for years and years and needed replacing, so at that point we knew we had to just scrap that plan and save up for the full renovation – floor and all! So we left things that were just down right messy and gross – like the unboxed in boiler, and the unpainted plaster around the door and window! Even though it was super embarrassing!
 |
| Before |

So, in December our kitchen was ripped out and we moved the kettle and microwave to the dining room, along with every other thing from our kitchen. Then the floor came up, to reveal a 15ft drop into the space beneath the kitchen floor, and even more alarmingly, we also found a bit of it in another spot, where the floor had rotted away and was just being held up by the vinyl flooring tiles! Which wouldn’t be so alarming if I’d not just a few weeks before been jumping in that spot to show Jim how bouncy it was. Our builder, Scott, told me he was amazing I’d not fallen through it!

As you can see, there was a LOT of dirt, a lot of dust, and a lot of mess! And the hole under the floor – well, that contained a lot of cobwebs and some cleaning products that had fallen out of the back of the cleaning cupboard and through the hole by the washing machine! It was such a glamorous life I was living before, wasn’t it!
But eventually, the floor was replaced so we no longer might fall down into a 15ft abyss, some rogue gas pipes from the middle ages were re-routed, some other now-defunct waterpipes were cut out, the height of the hole in the chimney breast was the increased, the walls were replastered, and then, only then, could the kitchen fitting start!

Now, onto the kitchen we chose. We haven’t gone for anything groundbreaking or revolutionary in our kitchen design. We don’t really have the space for anything too crazy, and we definitely didn’t have the budget, but what we have gone for is what we wanted – not what would make a good instagram picture! Mostly because Jim doesn’t give a fuck about instagram, but does care an awful lot about having lots of countertops!
We’ve chosen a mushroom-y grey cabinet door colour, I believe it’s called Mornington Grey, in a shaker style, with extra height cabinets on the wall, to make use of the super high ceilings we’ve got. Currently, we’ve just got slightly off white walls because we just can’t quite decide which colour to put on the chimney breast, and there is a pile of tiles in the dining room, just waiting to go on the walls under the cabinets and behind the hob!


We debated a range cooker in the space where the chimney is, but in the end, Jim decided to go for two wall mounted cookers and a large hob in that space instead – which just made more sense for the types of cooking he does. He was also really keen on having a Belfast sink, so we have one of those too! And a wine fridge so that we could reclaim our actual fridge from all the beer we were keeping in it………And his other pre-requisite was a lot of countertop space…….which he’s also got too!


My demands were anything other than a white floor, and space on the kitchen sides for my Kitchenaid. Mostly because it’s far too heavy to be lugging in and out of cupboards! And we achieved both of those too!


The ovens we have are a small microwave oven and then a full sized oven. Jim picked them specifically because they go down really low, so are perfect for him when he’s proofing bread. Honestly, that was the criteria for picking the oven. The perks, or perils of living with a foodie!








I think you’ll agree it’s a little bit different from what we started with, and like I said, there are just a couple of bits of that we still need to do, but the main thing is that it’s so much nicer than it was before, there aren’t any gross tiled surfaces to contend with, and we’ve got loads of space for all our stuff!
Floor – Camero Yorkstone tiles fitted by Mintons
Square frames – Habitat
Coffee Machine – Nespresso Creatista
Clock – B&M Bargains
Spice Jars – Anthropologie
